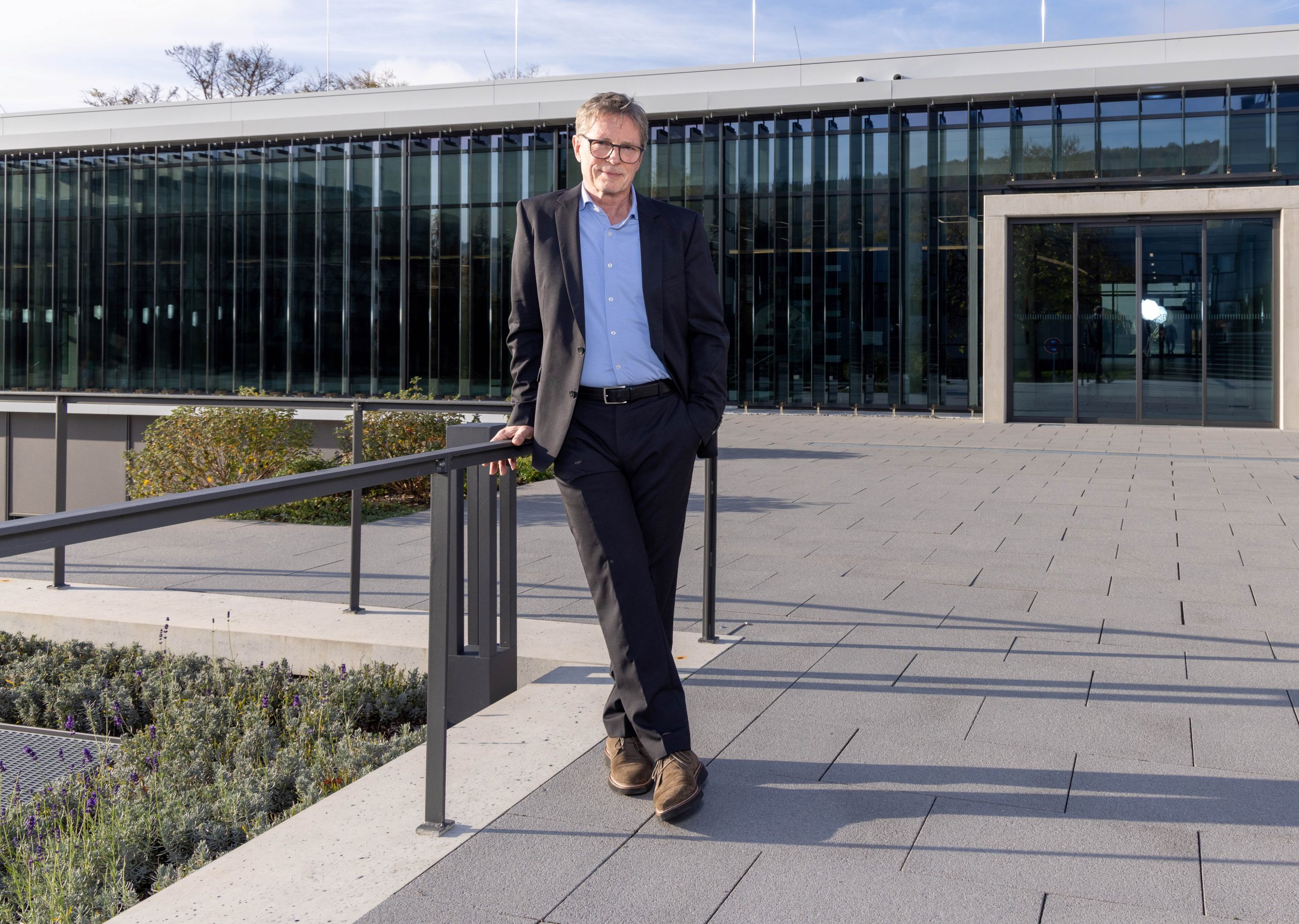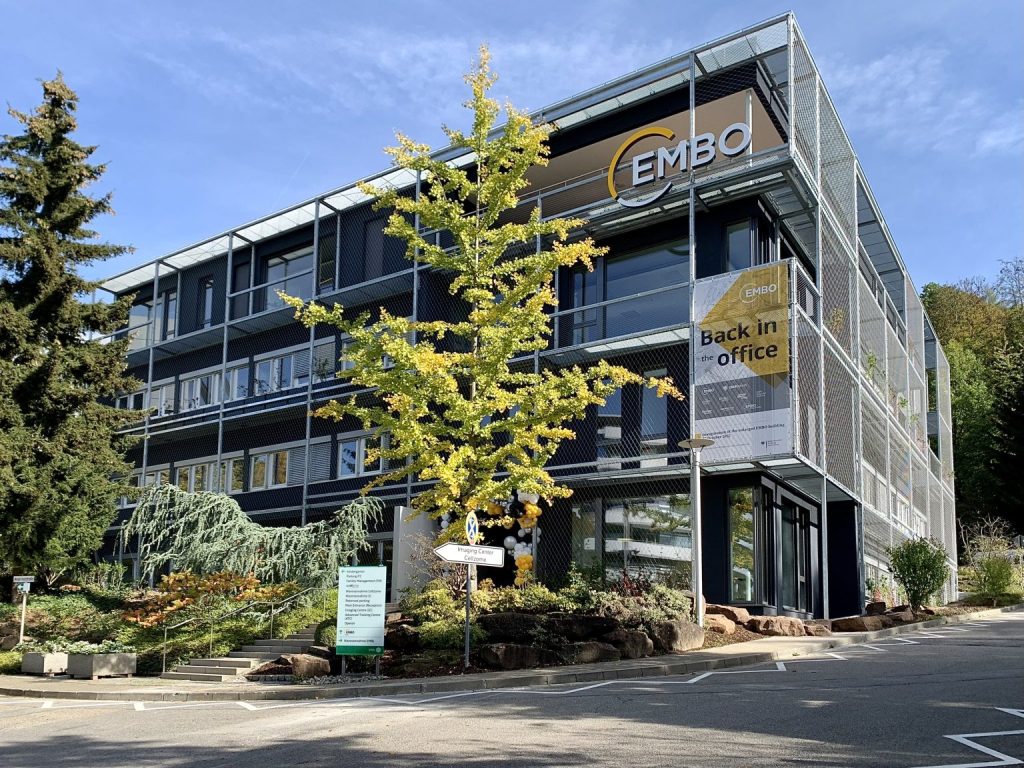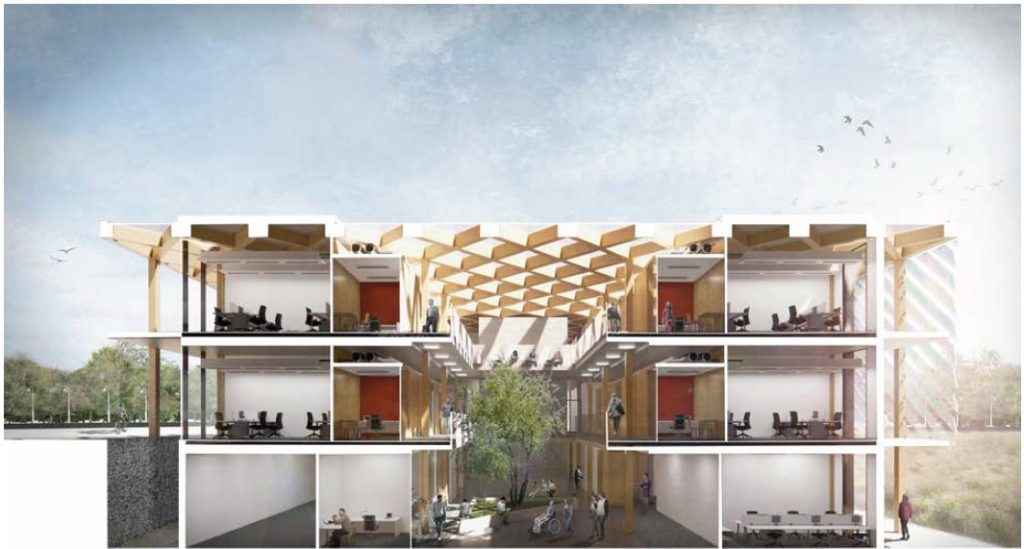Building a greener EMBL – considering sustainability in the design of new buildings

The EMBL Imaging Center in Heidelberg is a beautiful building which provides a light-filled and airy space for visitors to enjoy the new World of Molecular Biology exhibition. Importantly, it also provides the tightly controlled environmental conditions which allow the highest resolution electron and light microscopy technologies to be available to the international scientific community. Delivered on budget and on time by our Facilities department, it is a successful addition to EMBL’s scientific services.
However, the construction of the Imaging Center has also been by far the biggest environmental impact EMBL has had over the past five years.
The environmental impact of building new buildings is massive. Nearly 40% of global carbon emissions are attributable to buildings and construction. If the concrete industry was a country, it would be the third largest emitter among the world’s nations. Furthermore, once a building is built, the decisions made on its operation, such as heating and cooling systems, are locked-in for decades.
Due to the energy-intensive operation of laboratories and the structural nature of the buildings which need to support heavy equipment or limit vibrations, it is not uncommon for laboratories to use four times as much energy as a commercial office building and have twice as much embodied carbon.
We discussed these points with Markus Ziegler, EMBL’s Senior Architect in the Facilities department and who has recently overseen the expansion of the EMBO building. Markus takes care of the architectural aspects of our buildings across our sites, including strategic planning and feasibility studies.
“Green design is a very important point – we cannot design buildings which are not state of the art concerning climate issues,” Markus said. “We have to think about what is possible and of course what is affordable. It is the biggest topic in the building industry at the moment – how can we achieve the aim of limiting global warming to 2 degrees and to have the required impact in this critical decade. Everyone, from architects to builders want to build green buildings but the problem is knowing what the additional costs are. ”
This point about costs is an important one, as it is common for a green design on paper to become a standard building in practice, as the need to cut costs results in standard and traditional designs and methods being adopted. This is one reason why EMBL’s Sustainability Strategy includes a commitment to ring-fence 10% of all building project budgets to deliver green buildings. There are also 10 principles of sustainable construction which we will apply to all future EMBL building projects.
“The architect community is aware of the responsibility and agrees that the planning and construction process must take these ecological aspects into account. Most people I work with understand how important this is and they realise that we cannot continue as we did in the past,” Markus said
Markus has recently overseen the new extension to the EMBO building. This project has made a statement about green design thanks to the prominent green facade.

“The green facade is actually constructed to provide some passive cooling via shading. The EMBO building has suffered from overheating in the summer in the past, and the new green facade will help with that. It was planned to be a wooden structure (due to static requirements it had to be a lightweight construction) but supply chain issues during the pandemic meant we could not get hold of wood,” Markus explained. A lightweight steel structure was chosen as a replacement, which is also sustainable in terms of recyclability.
The next evolution of greener building design for EMBL will come from the very impressive Thornton Building in Hinxton. This building will be a wooden structure and therefore, its embodied carbon is half that of an equivalently-sized building built using steel and concrete. Furthermore, the Thornton Building will host new showering and cycling facilities for EMBL-EBI’s staff, will have a solar array in its roof, and has been designed to only need a small amount of heating and cooling.

The designers have ensured that natural light and biophilia are going to be a feature of the building, as well as delivering high quality collaborative spaces, an important feature in Markus’s eyes.
“Space management is very important. Do we need that much space, and do we need to add more space? To achieve the same output in smaller spaces we need to consider the mixed use of space and to provide spaces for meeting colleagues, collaborating and brainstorming,” Marcus explained. “As planners, we should be aware that we use land and resources and produce carbon in every square metre we occupy. So, the best thing to do is to reduce this as much as possible. We could save a lot of space through better design process.”
“We are a new point – the main goals are to reduce the carbon footprint; we have to save resources. Recycling is becoming more and more important,” Markus said. “Cradle to cradle’ is the key phrase here, which means that we consider a building over its entire service life and recycle and reuse all materials. Building material is not endlessly available. We have to stop using fossil energies as soon as possible and we have to deal with increasing periods of heat and other extreme weather conditions. These are the most important things when designing a new research building.”
If you want to read more about sustainable construction at EMBL there is a section dedicated to it in our Sustainability Strategy.